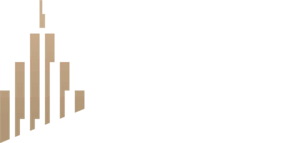Design project by StroyEliteGroup
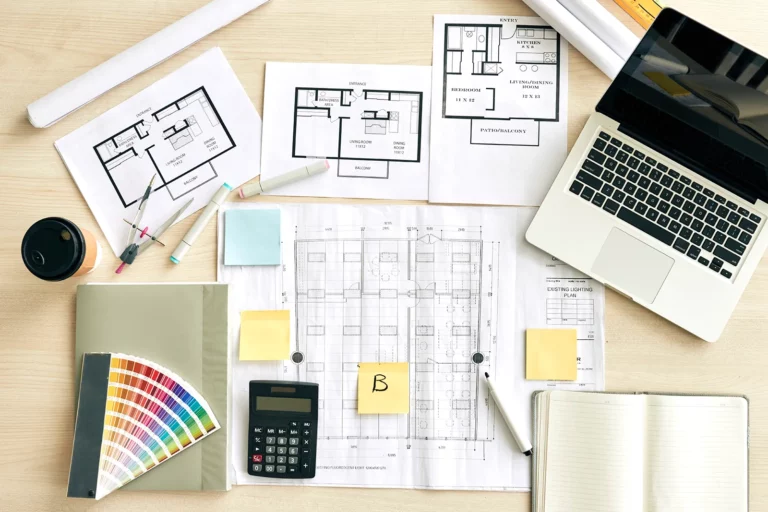
StroyEliteGroup company in Batumi specializes in apartment renovations, offering its clients a full range of services to create their dream interior.
One of the key services of our company is the development of a design project.
A high-quality design project is the foundation of successful renovation, allowing to visualize the final result in advance, meticulously plan every detail, and avoid unforeseen problems during the execution.
In this text, we will extensively discuss what the design project includes, the stages of its development, and why collaborating with StroyEliteGroup is the right choice for creating your perfect interior.
What is a Design project?
A design project is a comprehensive set of documents that meticulously reflects the concept of a future interior. It includes color schemes, composition, furniture and lighting placement, as well as numerous other aspects necessary for creating a harmonious and functional space. The full package of a design project typically includes the following documents:
1. Drawings: Detailed diagrams and plans that illustrate all technical aspects of the project.
2. Visualization: 3D models that allow visualization of how the interior will look after all work is completed.
3. Specification: A list of materials, furniture, and accessories to be used in the project.
4. Explanatory Note: A document containing a detailed description of all decisions made during the project development process.
Depending on the complexity and scope of the work, the composition of a design project may vary. For example, in some cases, the project may not include an explanatory note or specification. All these details are clarified when the contract is drawn up between the client and the designer.
Stages of Design project development
Preliminary stage: At this stage, our specialists conduct a thorough analysis of your living space. We carefully study the layout of the apartment, and discuss your preferences and wishes with you to understand how you envision your future interior. This is an important stage because it is here that the fundamental ideas and concepts are laid out, which will be embodied in the project.
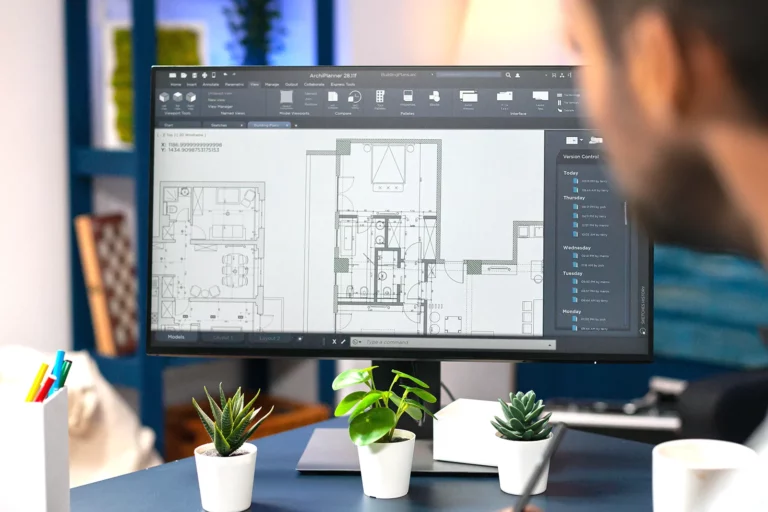
Conceptual design: Based on the gathered information, our designers create initial sketches and conceptual solutions. We offer several layout and style options so that you can choose the one that best fits your tastes and expectations. At this stage, we actively engage with you, discuss all details, and make necessary adjustments.
Technical drawings: Drawings are a key element of the design project, essential for accurately executing renovation works. Before developing schemes and drawings, our designers conduct detailed measurements of the site to ensure all parameters are captured with maximum accuracy.
Technical drawings include:
- Installation and demolition of walls and partitions – detailed diagrams showing which walls need to be demolished or erected to realize the project.
- Layout of electrical outlets – sockets, switches, lights. The designer ensures compliance with all power and safety standards.
- Plumbing layout – plans showing the exact placement of all plumbing fixtures.
- Tile laying – diagrams guiding how tiles will be laid in bathrooms, kitchens, or other rooms.
- Furniture arrangement – plans illustrating how furniture will be placed in the space.
- Flooring and ceiling finishing plan – specifies types of finishing materials, quantities, and installation methods.
- Door opening scheme – indicates door types, dimensions, and opening directions.
- Wall elevations – frontal projections of walls in rooms, aiding in material distribution, socket layout, and determining the location of drywall constructions.
These drawings serve as a step-by-step guide for builders, ensuring precise adherence to the approved plan.
Material and furniture selection: This stage involves choosing all necessary materials, furniture, and accessories. Our specialists will offer you several options considering your budget and preferences. We only work with trusted suppliers, ensuring the high quality of all materials used.
Author’s supervision: To ensure the exact compliance of the project and final result, we provide the author’s supervision at all stages of the renovation. Our designers regularly visit the site, oversee the progress of the work, and make necessary adjustments. This allows us to guarantee high quality and adherence to the approved plan throughout the project.
Advantages of working with StroyEliteGroup
Professionalism and Experience: The StroyEliteGroup team consists of highly qualified specialists with years of experience in the field of apartment design and renovation. We continuously improve our skills, keep up with new trends and technologies in the interior design world to offer our clients the most modern and effective solutions.
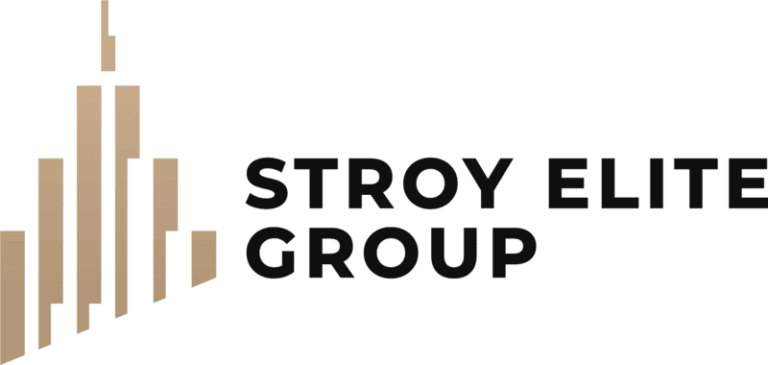
Individual approach: We understand that each project is unique, so we pay close attention to the individual preferences and requirements of our clients. Throughout the process, we carefully listen to your ideas and wish to create an interior that perfectly meets your expectations.
Comprehensive services: By collaborating with us, you receive a full range of services from concept development to complete project completion. You don’t need to worry about finding contractors or monitoring the work progress. We take care of all organizational matters, ensuring the smooth execution of all project stages.
Quality and reliability: We only use high-quality materials and work with trusted suppliers. Our goal is to create an interior that will delight you for many years. We guarantee the reliability and durability of all completed work.
Convenience and time-saving: Working with us, you save time and eliminate unnecessary hassle. We handle all organizational issues from material selection to work supervision, allowing you to fully concentrate on your own affairs, knowing that your project is in reliable hands.
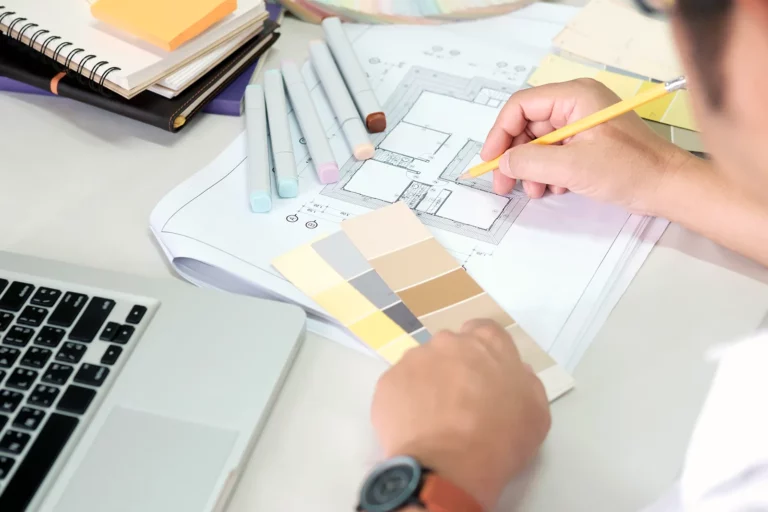
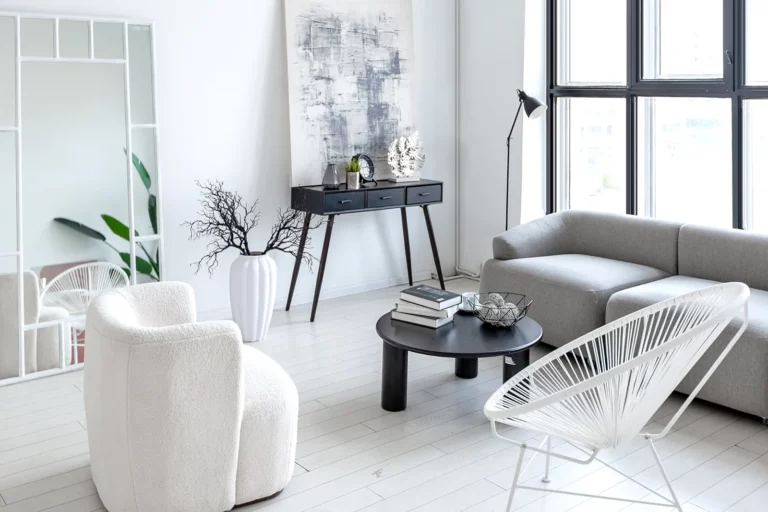
Why is a Design project a great solution?
Clarity and predictability: Developing a design project allows you to see the final result before starting renovation work. You get a complete idea of how your living space will look, including all details and nuances. This helps to avoid unexpected surprises and makes the renovation process highly predictable.
Space optimization: A well-developed design project helps to efficiently utilize the available space to the maximum. We take into account all the peculiarities of your premises to create an interior that is convenient, functional, and aesthetic. Through careful planning, you can avoid unnecessary areas and ensure the comfortable placement of all necessary furniture and equipment.
Time and money savings: A design project allows you to determine in advance all necessary materials and their quantities, helping to avoid unnecessary expenses and unforeseen costs. Detailed planning of all renovation stages helps to avoid delays and speed up the process. As a result, you save not only money but also your precious time.
Enhancing quality of work: Clear and detailed drawings included in the design project serve as instructions for builders and craftsmen. This helps to avoid mistakes and misunderstandings during the execution of work, ensuring high quality and compliance with the approved plan. Supervision by our specialists ensures control over all work and timely adjustments.
Custom solutions: The design project is developed with consideration for your preferences and lifestyle. We take into account all your wishes and create an interior that reflects your individuality. Whether you prefer a classic style or modern trends, our designers will propose solutions that perfectly suit you.
Frequently Asked Questions
How long does it take to develop a Design project?
The time required for developing a design project depends on its complexity and scope. On average, creating a complete design project takes between 1 to 3 months. We always strive to complete the work within compressed timelines without compromising on quality.
Can changes be made to the project after it has been approved?
Yes, you can make changes at any stage of the project development. However, the earlier changes are made, the less impact they will have on the timeline and cost of the project. We are always ready to accommodate your preferences and make necessary adjustments.
How is the cost of the Design project calculated?
The cost of the design project depends on the area of the space and the complexity of the project. Our prices are competitive and reflect the quality of services provided. Prices start at $40 per square meter.
Do you provide a warranty for the work done?
Yes, we provide a warranty for all work completed. Our company takes responsibility for the quality and reliability of all project stages. We aim for you to be completely satisfied with the results of our work.
